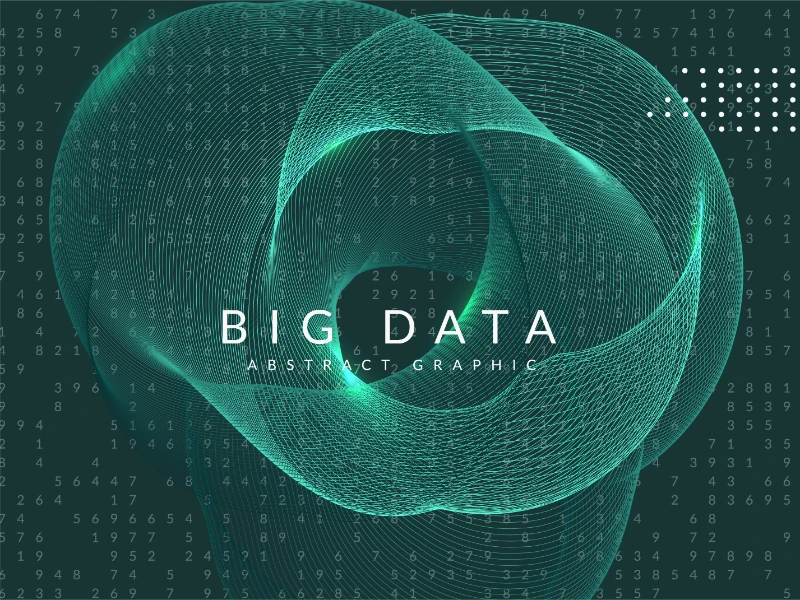- A point cloud is a digital representation in 3D of a physical object or space, composed of numerous individual measurement points
- Using point clouds enables rapid floor planning and precise BIM, crucial for accurate facility representation and lifecycle management.
This article will introduce the definition, ways of generating and use in the built world of a point cloud.
What is a point cloud
A point cloud is a digital representation in 3D of a physical object or space, composed of numerous individual measurement points, each defined by coordinates in x, y, and z axes. Depending on the capturing method and sensors used, these points may also include RGB colour data or intensity information, reflecting the laser pulse’s strength that generated each point.
Also read: Edge or cloud computing? What are the differences? (btw.media)
Also read: 3 key impacts of cloud computing on security operations (btw.media)
How to generate a point cloud
There are two primary tools you can use to capture a point cloud: laser scanners and photogrammetry.
1. Laser scanners
A laser scanner is a survey-grade system that includes a number of different sensors and technologies. A laser scanner is a high-precision system incorporating various sensors and technologies, with a lidar sensor being central. This sensor uses rapid laser pulses to collect hundreds of thousands of highly accurate measurements per second. Additionally, most laser scanners feature an RGB camera to add colour to the point cloud and an inertial measurement unit (IMU), akin to the accelerometer found in smartphones but designed for professional-grade use.
Different types of laser scanners cater to specific applications. For instance, terrestrial laser scanners (TLS) are employed for tasks requiring utmost accuracy, such as measuring beam deflection or analysing floor flatness, or for capturing detailed objects like cars or machinery with exceptional precision. Conversely, mobile laser scanners offer accuracy up to 4mm and allow point cloud capture while moving. This capability is advantageous for building documentation projects, reducing costs per square meter. It also suits mapping active sites like factories, where rapid capture during limited operational windows is critical.
2. Photogrammetry
Photogrammetry is a methodology rather than a distinct tool. To create a point cloud using photogrammetry, multiple cameras capture the space from various angles, and specialised software processes these images to reconstruct the area in three dimensions. If you intend to employ drones for capturing a building’s point cloud, photogrammetry is likely to be the method chosen.
How to use a point cloud in the built world
Here are some of the most common applications for point clouds in the built world.
1. Floor planning
Using point clouds allows for the rapid creation of floor plans for buildings. This approach is quicker and more precise compared to traditional survey methods such as total stations or manual tools like laser distos.
2. Building information modelling
Using a point cloud, you can generate a Building Information Model (BIM) of your structure. A BIM represents the physical and functional characteristics of a facility digitally. It serves as a shared knowledge resource for information about the facility, supporting decisions throughout its lifecycle, from initial concept to demolition.
The accuracy and comprehensiveness of a point cloud in capturing a building’s current conditions provide essential spatial data for creating or updating a BIM. This capability allows for comparison between the current conditions (‘as-is’) and the designed specifications (‘as-designed’), facilitating the identification of errors, conflicts, and discrepancies.

